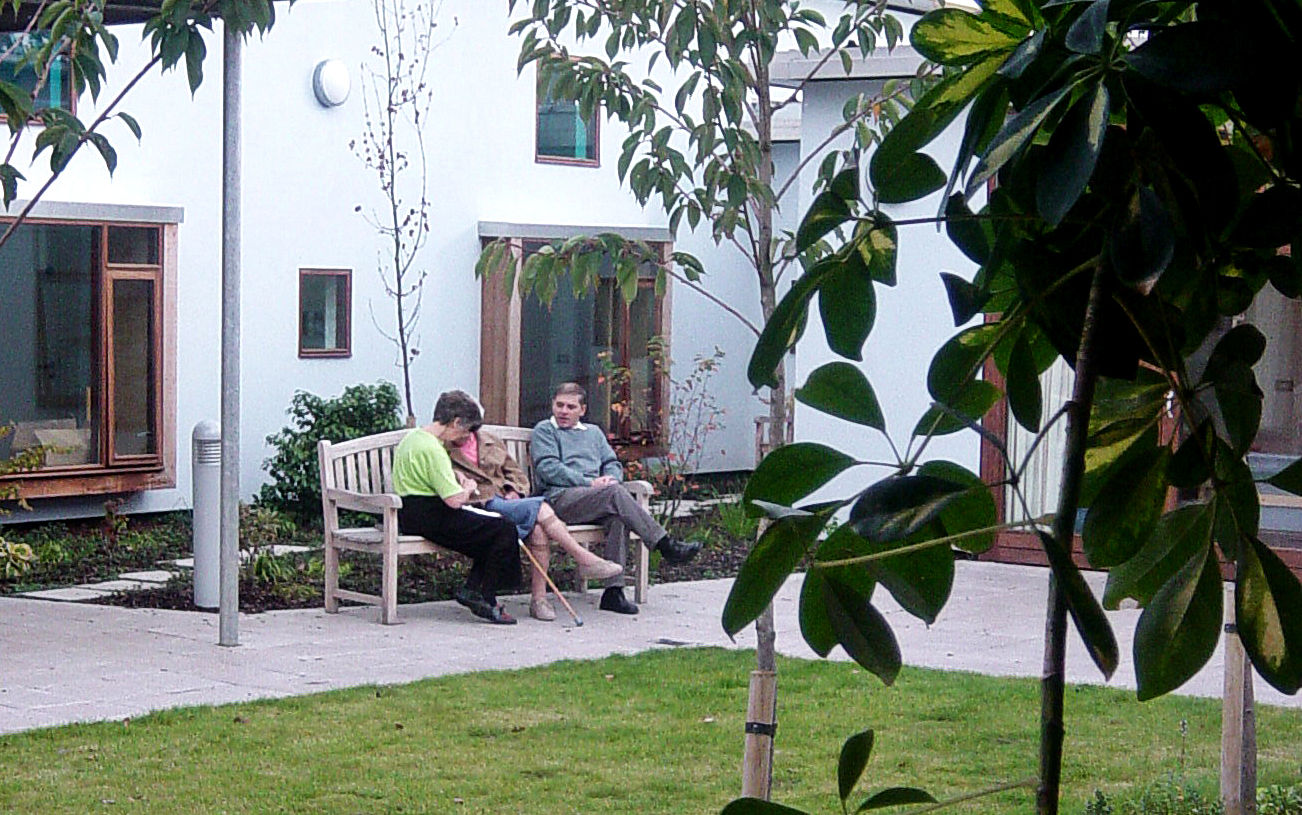
Location
Birmingham, UK
Client
Birmingham & Solihull Mental Health NHS Foundation Trust
Role
Architect, Health Planner, Interior Design, Landscape Architect
Year
2002
Value
£9m
Contact
Mungo Smith
The reprovision of Highcroft Hospital followed the development of successful community-based centres elsewhere in the area. The new Hospital was intended as a catalyst for change in the ethos of service’s asylum-based model where emphasis is on integration of design with service principles, a focus on respect, dignity, privacy and self-determination during crisis, treatment and rehabilitation.
Highcroft Hospital
A refreshing design approach allowed to flourish despite the obstacles of PFI. This is a truly delightful piece of work. It resonates with playfulness, colour, nature and in places a friendly monumentality.
Jonathan Wilson
Journal for Healthcare Design & Development
Related Projects


The development is made up of the following new buildings:
- 28 bed Older Adult Assessment Unit supplemented by a 20 place Day Hospital.
- 26 bed High Dependency Unit with direct areas to a core activity centre.
- 13 bed Rehabilitation Unit providing self-contained hotel style flats.
In order to reconfigure the site, new buildings were located on the periphery of the surrounding community to integrate with the urban context and other new on-site developments. Graduated and controlled territory is central to the successful design and operation of this modern mental health building.
MAAP took great care in delineating public spaces, semi-public spaces and personal territory where you can retreat, be safe and concentrate without being disturbed by others.









